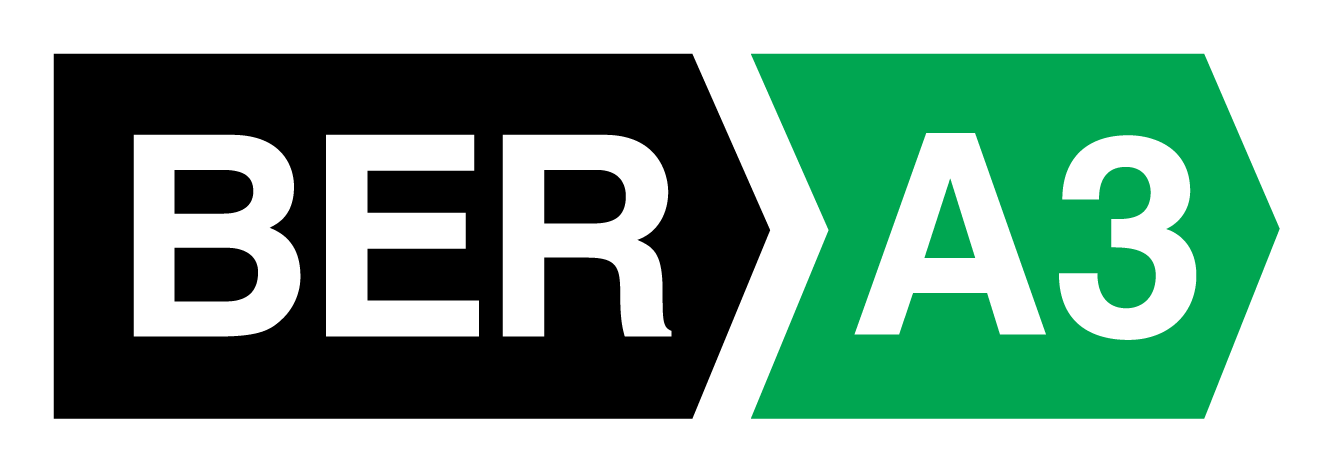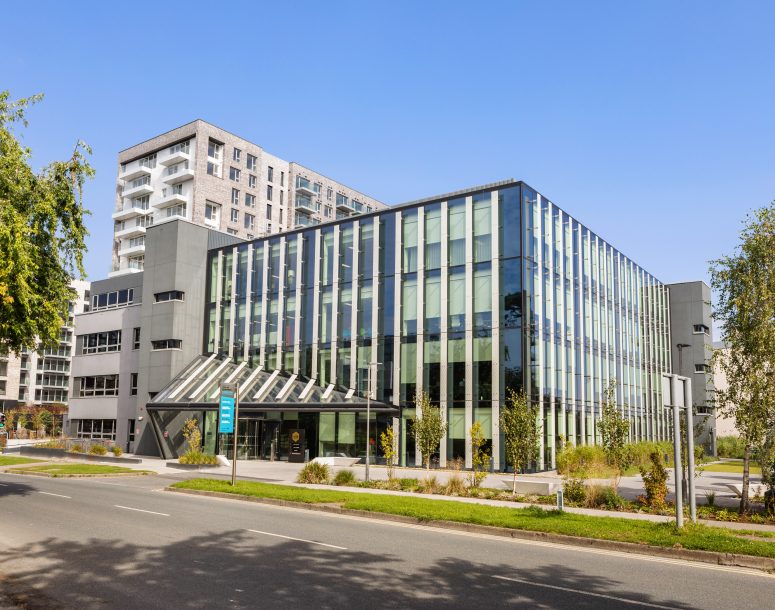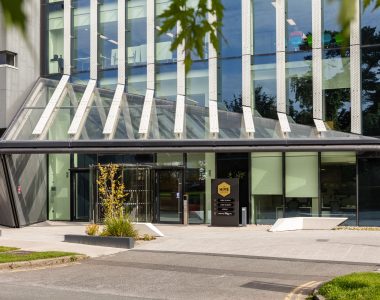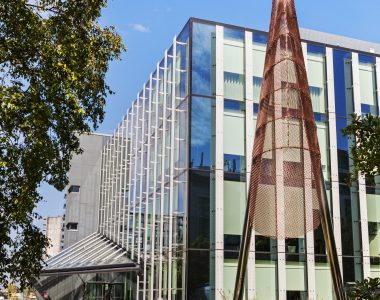- Click here – Virtual ‘Walk through’ tour of Ground Floor & Atrium
- Click here – Virtual ‘Walk through’ tour of 3rd Floor Offices
- South Dublin’s premier office location
- 2-minute walk to LUAS station
- Excellent parking
- Showers/lockers/drying room/changing/bicycle parking
- LEED Gold and BER A3 ratings
- Wired Score Platinum-certified achieved
- Irelands first Platinum certified CyclingScore building
Full Description
Website: www.thehivesandyford.ie
HWBC are delighted to announce revised leasing availability in The Hive Sandyford.
The Part First Floor 7,832 sq ft is now available to let on new lease terms. The office suite is available now for tenant fit out and the quoting rent is €29.50 psf / €1,750 pa per car space.
The HIVE is a high-quality Grade A building with an impressive double height entrance reception, enclosed open air atrium for tenant amenity use, high spec shower/changing facilities at basement level and excellent bicycle and parking facilities.
The HIVE occupies a prime position in Sandyford at the junction of Ballymoss Road and Carmanhall Road with just a 2-minute walk to the Stillorgan LUAS station. Indeed, the Sandyford Business District is regarded to be Dublin’s premier south suburban office location and is a designated SMART Region, guaranteeing that businesses choosing this location will benefit from a network of intelligence, technological infrastructure and a highly-educated workforce (see www.sandyford.ie for further detail).
The redevelopment has transformed both the internal accommodation and external facade of the building providing a ‘best in class’ profile for occupiers;
- Iconic new building facade and canopy entrance including extensive curtain walling, re-inventing the profile aesthetic of the building
- Newly landscaped public realm externally with feature sculptural piece
- Impressive double-height entrance reception with bespoke furnishing and fittings, leading through to a bright and airy feature Atrium acting as a ‘Third Space’ for tenant amenity use
- Grade A specification throughout to include raised access floors and perforated metal tile suspended ceilings system (2.7m floor to ceiling height)
- Full new M&E upgrade and building services throughout to include 3no. new 13-person lifts, new VRF a/c and LED light installations
- New efficient Building Management System
- High quality finishes throughout Landlord areas and fully refurbished WC facilities
- Tenant amenities to include high-quality showers, lockers, drying rooms and changing facilities located at basement level
- Parking spaces
- Secure designated bicycle bays and motor cycle spaces
- LEED Gold and BER A3 Rating
- Wired Score Platinum certification achieved
- Irelands first Platinum certified CyclingScore building (see www.cyclingscore.com for further info)
Subject to Contract/Contract Denied




























